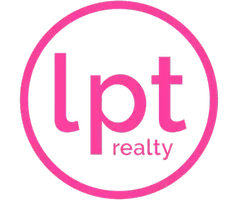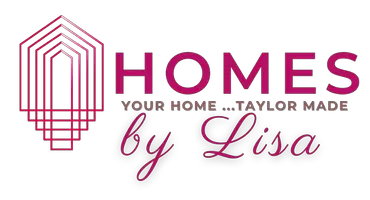4 Beds
4.1 Baths
3,588 SqFt
4 Beds
4.1 Baths
3,588 SqFt
Key Details
Property Type Single Family Home
Sub Type Single Family Detached
Listing Status Active
Purchase Type For Sale
Square Footage 3,588 sqft
Price per Sqft $808
Subdivision Aqua Bonita Park
MLS Listing ID RX-11083867
Style < 4 Floors,Other Arch
Bedrooms 4
Full Baths 4
Half Baths 1
Construction Status Resale
HOA Y/N No
Year Built 2025
Annual Tax Amount $1,755
Tax Year 2024
Lot Size 0.573 Acres
Property Sub-Type Single Family Detached
Property Description
Location
State FL
County Martin
Area 8 - Stuart - North Of Indian St
Zoning Residential
Rooms
Other Rooms Attic, Cottage, Laundry-Inside, Laundry-Util/Closet
Master Bath Dual Sinks, Mstr Bdrm - Ground, Mstr Bdrm - Upstairs, Separate Shower, Separate Tub
Interior
Interior Features Elevator, Entry Lvl Lvng Area, Fireplace(s), Kitchen Island, Pantry, Roman Tub, Split Bedroom, Upstairs Living Area, Volume Ceiling, Walk-in Closet
Heating Central, Electric
Cooling Central, Electric
Flooring Marble
Furnishings Unfurnished
Exterior
Exterior Feature Auto Sprinkler, Covered Balcony, Covered Patio, Fence
Parking Features Driveway, Garage - Attached
Garage Spaces 4.0
Pool Inground
Utilities Available Cable, Gas Bottle, Public Sewer, Public Water, Underground
Amenities Available None
Waterfront Description None
View Golf
Exposure East
Private Pool Yes
Building
Lot Description 1/2 to < 1 Acre, East of US-1
Story 2.00
Foundation CBS
Construction Status Resale
Others
Pets Allowed Yes
Senior Community No Hopa
Restrictions None
Acceptable Financing Cash, Conventional
Horse Property No
Membership Fee Required No
Listing Terms Cash, Conventional
Financing Cash,Conventional
Virtual Tour https://www.hommati.com/3DTour-AerialVideo/unbranded/1544-Se-St-Lucie-Blvd-Stuart-Fl-34996--HPI51296603
Learn More About LPT Realty








